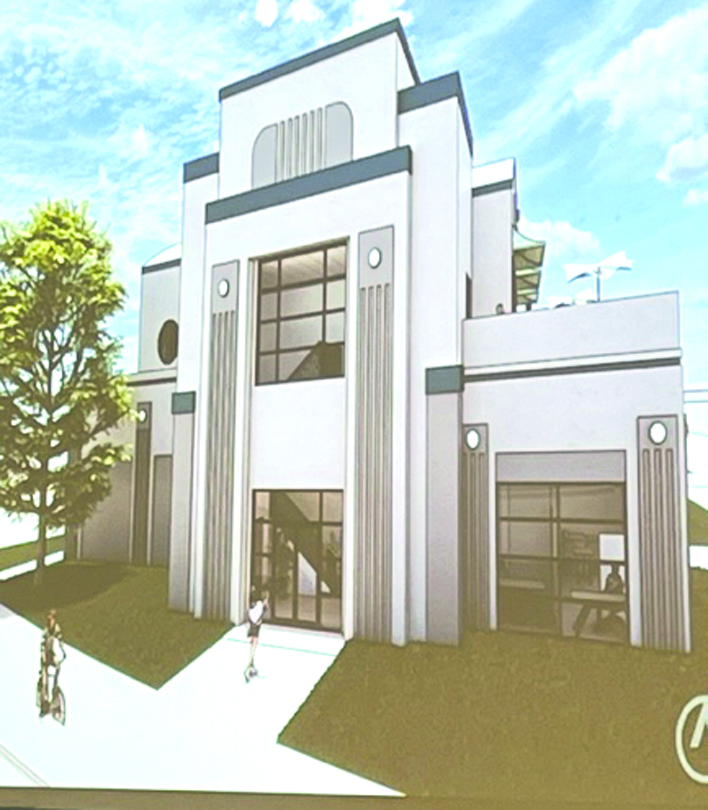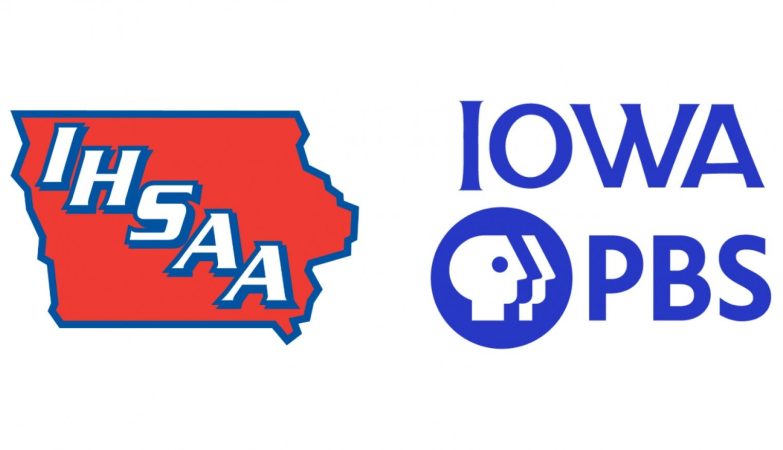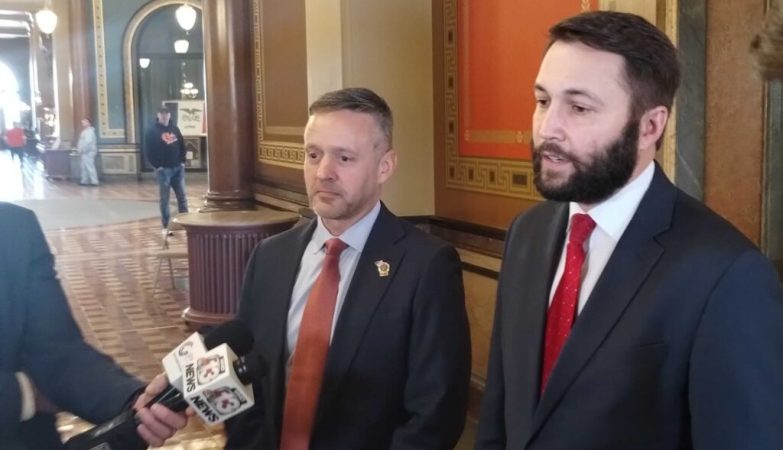The new Music Enrichment & Immersive Center (MEIC) project is expected to go out for bids in February, with April set for groundbreaking, according to an update and review by Austin Pehl of Atura Architects at the Jan. 15 Clear Lake City Council meeting.
Pehl said one of the biggest changes from their original plans was to retain the services of the Mechdyne Corporation, who specializes in audio visual, immersive, and virtual reality solutions. “They’ve been on board with us for a few months. That’s really driven the direction that we’ve gone with the floor plan and we’ve made a conscious decision to expand on the immersive environment. So that has kind of restructured the size of the building” Pehl said.
The Initial 13,000 square feet, in the preliminary plans for the MEIC, has dropped to 10,500 square feet. He said the engagement and immersive areas of the building will remain about the same. “The focus on that was the overall budget of the project as well as utilizing some of that capital to put into that exhibit in the immersive space,” Pehl said.
The open-air lobby area, which will host the main visitor center, office space and gift shop, has lost some space but is now designed to make more efficient use of that space. Pehl said the lobby will still be large enough to accommodate bus groups of 40 to 50 plus people. “The idea is to have guided tours, and now there will be a clear distinction on where to start,” Pehl said.
The truly immersive portion of the tour will take place in the exploratory. “The preconceived notions of what you will see will definitely be thrown out the window. It will be a completely immersive space – floors, ceilings, walls. Part of it will have an interactive projected floor,” architect Jarrod Jaspersen explained. “The walls will obviously have movement. There’s talk of having a kinetic ceiling where the lights will be adjusting and moving up and down too. It will definitely be a space that will impact you as a person.”
“I think the big point with this is it’s a living environment…ever changing, ever evolving, even in your own experience with the 10 to 30 plus minutes that you’re going to be in there. There’s going to be different animations that cycle through and different experiences. The goal here is to have an environment that continues to bring people back, both parents and kids, and all demographics,” said Pehl.
The second level containing the conference/convention room, dual-use and catering kitchens, and the sky deck will also lose a little space, but Pehl assured that the conference center will still hold 100 people. “And again, going back to the original Surf, it had a roof garden up there and we’re kind of piggybacking off that,” he said.
“We’re aiming to have our bid documents done at the end of February. I believe they’re going to start pre-qualifying subcontractors in the middle of February on some of the packages,so we are certainly scheduled to hit the ground running in April,” Jaspersen said.
Pehl gave the Council an updated accounting of the budget. He said they are still working with a $6.5 million overall budget. By changing the square footage of the building Pehl said the goal is to be around $4.5 million for the construction, which will allow more room in the budget for the immersive space. The immersive space was initially around $500,000. “Then we made the conscious decision to go with Mechdyne and have a more immersive and digital experience. We really wanted to be able to enhance that. So that budget is closer to $750,000 right now,” Pehl said.
If everything goes according to plan and the project is able to begin in April, Pehl said he anticipates the project being finished in June 2025.





